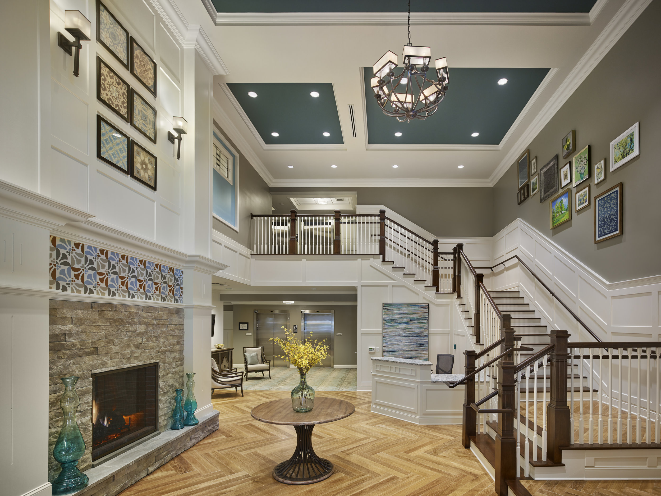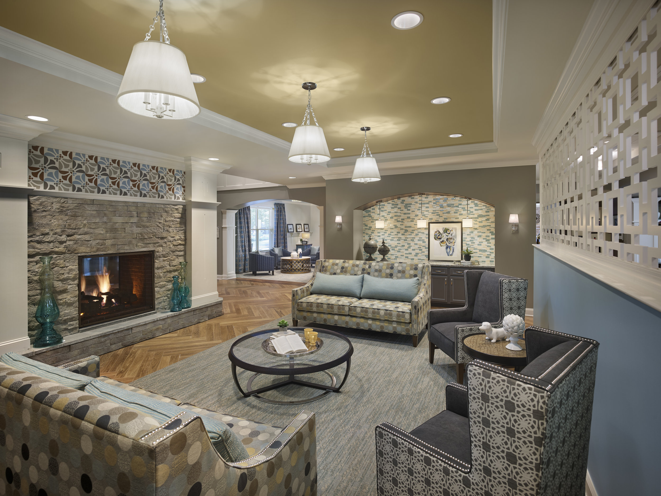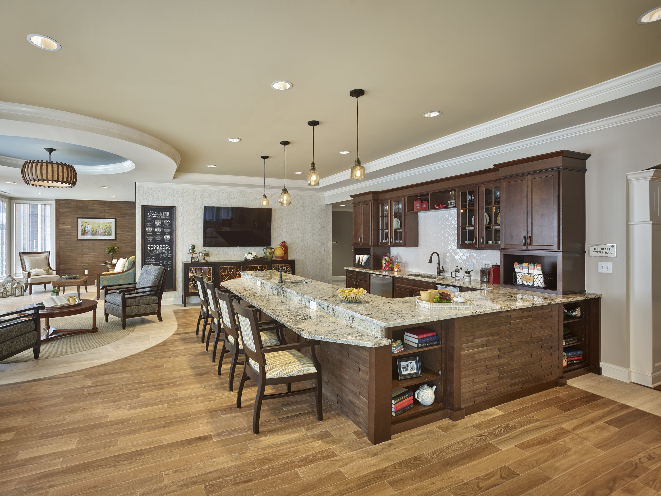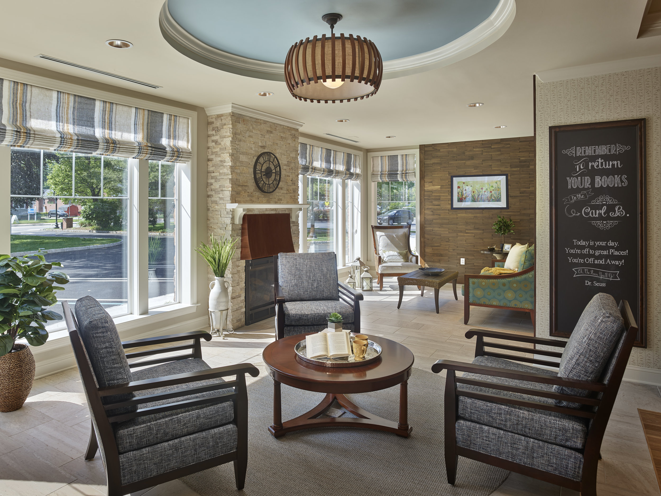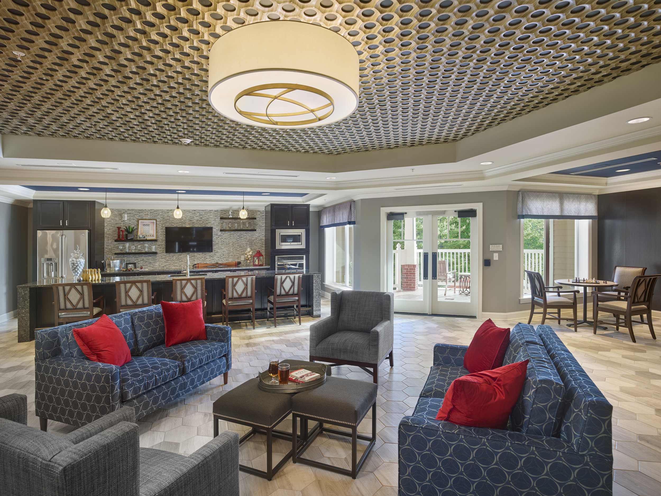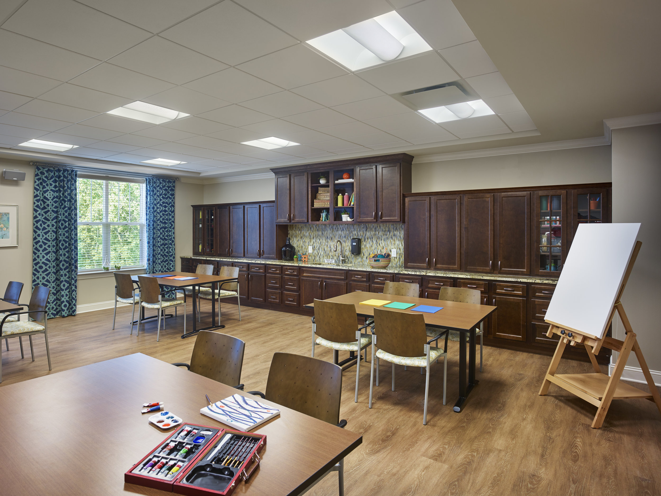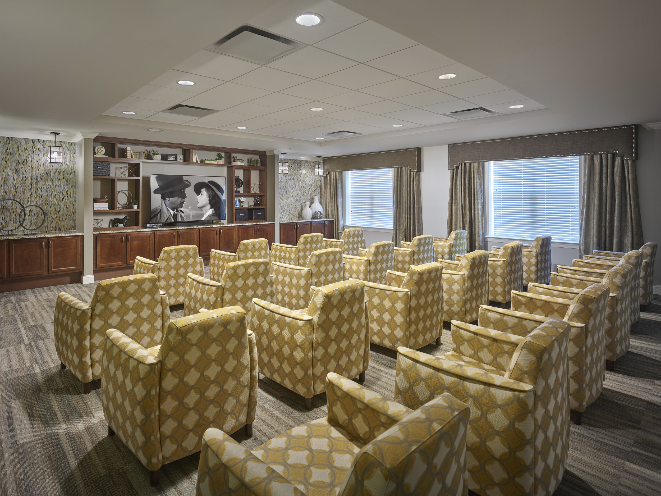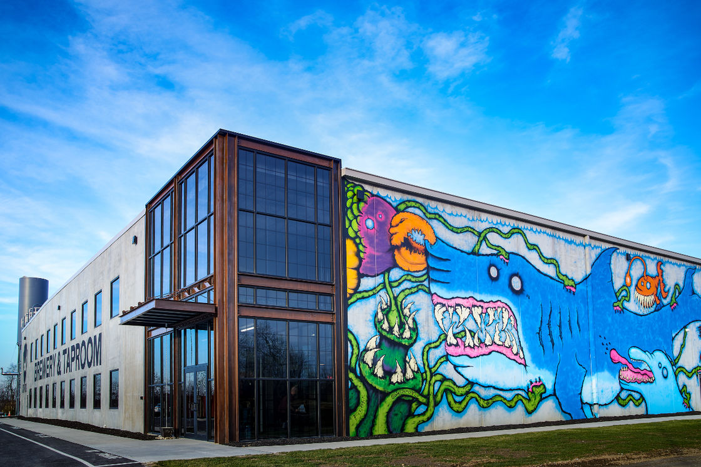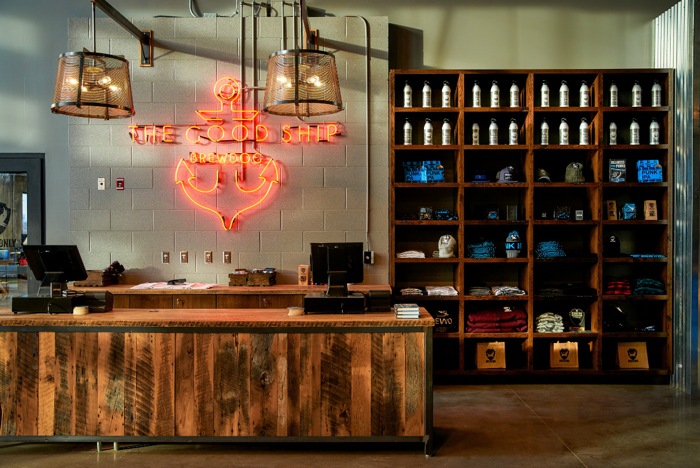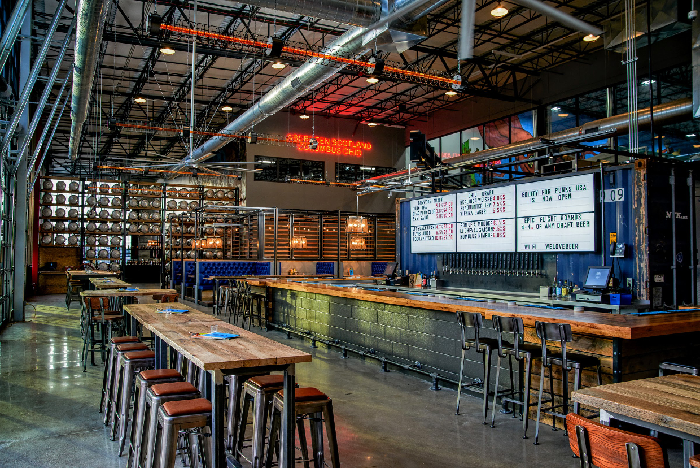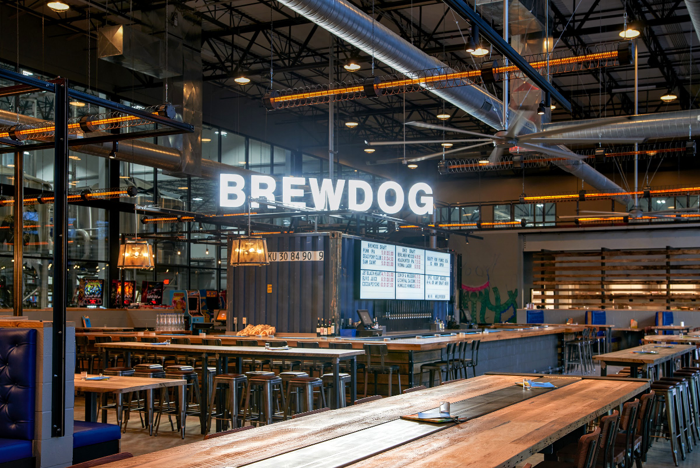Trends and Challenges Affecting Workspace Design
Rapid and continuously evolving technology, new industry standards and tightened real estate priorities were identified as major challenges to creating effective and economical space solutions.
“We spend as much time programming and talking about the café and the pantries as everything else.”
An uncertain business climate requires a need for adaptation.
With markets in flux, rapidly expanding (or contracting) businesses, and workplaces in transformation, the need for flexibility and agility has never been greater. Designers shared solutions to respond to a client’s growing needs, such as testing new workplace changes prior to a wide rollout. “Bigger corporations with a large real estate mandate take a ‘chunk,’ rather than doing it across the board. They pilot it saying, ‘Let's try this out in 2% of my world and see how it takes off,” shared one designer.
Another strategy was an “incubated playground area” with inherently flexible furniture solutions that allow employees to shape their environment to match a particular need or posture. “The kit of parts is designed with flexibility so someone can take a component of the conventional workstation and turn it into what they need it to be,” another attendee explained, adding that following installation, clients frequently observe components being used in unintended ways.
Others expressed that in an uncertain climate, the flexibility afforded by freestanding furniture provided the most prudent and conservative survival strategy. “Unlike structural improvements, furniture is the one element clients can take with them when they move.”
Corporations are adopting coworking models.
Coworking is growing up, the designers concurred. Companies in search of innovation and employee engagement are rapidly adopting workplace designs inspired by coworking’s collaboration and community.
Models vary as well. In some cases, a company takes up residence in an existing coworking space such as IBM has done at WeWork. Other times, companies create their own coworking spaces as part of a new real estate strategy, as Verizon has done in an effort to monetize its dormant building spaces. Hybrids might incorporate an incubator, accelerator, university or other partnership.
No matter what the model, coworking success is contingent on community-building, one designer reminded the group, underscoring the need for spaces that support collaboration and event programming.
Industry standards present challenges and complexity.
Designers were in general agreement about how to address challenges with industry-wide standards, whether it was the long-established LEED for sustainability issues, or the more recent WELL building standard aimed at creating healthful environments.
“WELL needs to be part of culture,” particularly in light of the cost to do so. Compliance is typically more expensive per square foot than LEED, the group noted.
Expense and complexity have led to a change of mindset for LEED standards. “It’s become more about intent (or “LEEDlite”) than compliance,” as one participant suggested.
The cultural components must be addressed.
No amount of groundbreaking design can solve the less tangible challenges an organization experiences.
“Solutions must fit the culture,” one designer emphasized, as he shared an example of a project where open lounge seating was installed outside directors’ offices. It sat unused for its intended purpose, since company mores dictated that area off-limits to all but directors. “There’s often a disconnect with what the C-suite wants and what they think they want,” another participant pointed out. Frequently influenced by peers and industry news, “the C-suite is often too quick to jump on trends that don’t fit the organizational culture.”
The group agreed that one of the most important components of successful change management was modeling adaptation to the new workspace. “The C-suite’s job is to set an example and drive the behavior,” another designer added. If top executives don’t model the behavior, of say, working in an open office environment, the project “will be a waste of money.”
“Unlike structural improvements, furniture is the one element clients can take with them when they move.”
The New Math of Free-Address Environments
Getting the numbers right in designing a free-address environment is not a perfect science, designers concurred. Rather, it’s akin to the software 2.0 model, which focuses on getting to market first and making adjustments later.
In the case of workplace design, that often means doing a pilot study, then refining the design before rolling it out company-wide. Continual monitoring and tweaking elements to make sure they are working optimally should follow installation.
Determining the ratios right can be tricky business.
Free-address ratios are shifting from about 1:1 to 1:2 or 1:4, reflecting an increasingly smaller workplace footprint and decreased need for file storage. “It's getting to the point now where most of our clients don't even have ‘stuff,’ especially tech companies.”
Getting the size of rooms can resemble a Goldilocksstyle dilemma.
People tend to feel cramped or self-conscious in phone booths and single-occupancy rooms, while conference rooms for eight, twelve, fourteen, sixteen are considered huge space-wasters. “Because nine times out of ten there are two or three or four people in there.”
Spaces that can accommodate three or four people were optimal, since “everybody is much more inclined to use those spaces.” Building in flexibility via modular design and agile furniture is the best solution, since it allows an easy transition from one use to the next, such as small enclosed spaces that can be used as individual offices or meeting rooms, depending on demand.
Looking Ahead
Several key takeaways emerged from the afternoon to guide future success.
Know your customer. A thorough research phase to learn how your client works before you design the space is integral to project success. Equally important: make sure the customer knows what they want.
Test, revise, rollout, repeat. Start with a pilot area to make sure new strategies work for the client.
Conquer fear of change. One of the most effective strategies is to have clients learn from others’ success. Explore, visit, share knowledge.Use technology to optimize space. Cell-phone apps and sensors can track usage and availability of open workspaces, meeting rooms and locations for more accurate planning and optimal utilization.
Perhaps the biggest takeaway from the session was that there are no easy answers in workplace design today. Just questions. Some that were raised:
How to accommodate personal items in a free-address environment? Sure, people can look at their family photos on their phone or computer. But what about the latest artwork from their kindergartner? Or the treasured departmental award plaque?
Data drives decision-making. But at what price? Not everyone is comfortable being tracked by sensors that monitor their every move.
How to account for different reconfiguration needs? When cross-functional teams meet around a table, technology portability may not be an issue. On the other hand, some industries, such as gaming, necessitate that power, infrastructure and furniture be kept intact as the teams move around.
How do you address unassigned workspace issues? How can you best create a home-like environment in a deliberately anonymous setting? How do you accommodate large teams? What happens when people “camp out” in spaces beyond their reserved time? Where do people store their stuff? How do you provide individual space in an open environment?
How much more can the boundaries blur? Long-work days, remote workstyles and home-like offices blur work/life boundaries more than ever. Is it too much? What are the long-term effects?
Participants
Thank you to the ONE Global Design participants who shared their insights and ideas with Knoll:
Jim Allegro
FOX Architects, Washington, DC
Melani Atkinson
Wolcott Architecture | Interiors, Los Angeles
Darryl Balaski
figure3, Toronto
Suzanne Bettencourt
figure3, Toronto
Debra Breslow
Meyer, Philadelphia
Julie Campbell
SSDG Interiors, Vancouver
Erika Carey
Partners by Design, Chicago
Ann Derr
JPC Architects, Seattle
Bob Fox
FOX Architects, Washington, DC
Chris Heard
Hendrick, Atlanta
Gabe Hernandez
Design Republic, New York
Roy Huebner
Roy Enterprises, Los Angeles
Eric Ibsen
FORGE, San Fransisco
Wes Jones
Progressive AE, Grand Rapids
Bryan Koehn
Progressive AE, Grand Rapids
Peter Kontos
Partners by Design, Chicago
Brent LaCount
Design Collective, Columbus
Norman Liedtke
Meyer, Philadelphia
Barry Ludlow
Design Republic, New York
Kenna Manley
SSDG Interiors, Vancouver
Drew Marlow
Acquilano Leslie, Denver
Gene McHugh
Design Collective, Columbus
Suzanne Nicholson
Meyer, Philadelphia
Char Patterson
JPC Architects, Seattle
Susan Steeves
SSDG Interiors, Vancouver
Ashley Stinson
Acquilano Leslie, Denver
Burt Visnick
Visnick + Caufield, Boston
Cora Visnick
Visnick + Caufield, Boston
Stephen Wells
Hendrick, Atlanta
A.J. Wilder
Wolcott Architecture | Interiors, Los Angeles
Eric Yorath
figure3, Toronto
Sergio Zepeda
ZVA Group, Mexico City
DOWNLOAD "WORKPLACE PLANNING FOR TODAY AND BEYOND"
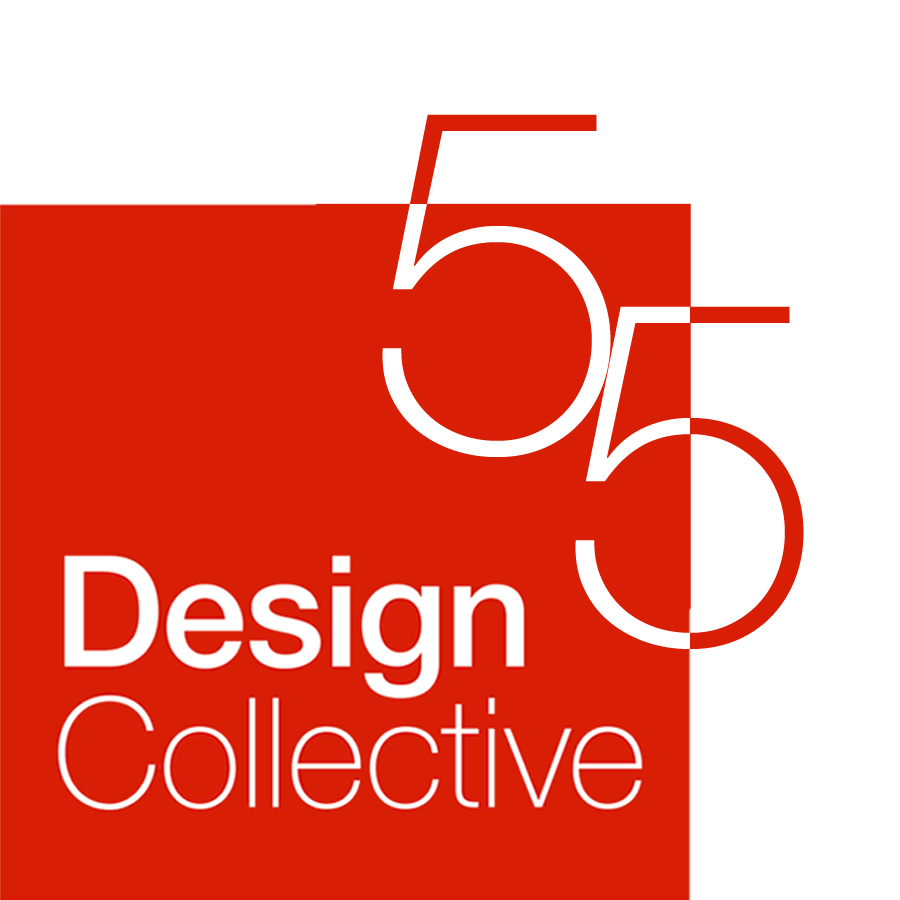



















![Boutique Design - November 2017 [124 - 125]_Page_1.jpg](https://images.squarespace-cdn.com/content/v1/5150affbe4b0e340ec527f02/1510316956890-1OGY7MD86KEKL3FG9910/Boutique+Design+-+November+2017+%5B124+-+125%5D_Page_1.jpg)
![Boutique Design - November 2017 [124 - 125]_Page_3.jpg](https://images.squarespace-cdn.com/content/v1/5150affbe4b0e340ec527f02/1510316995802-PUQL84WL3OIRVMEIKZCN/Boutique+Design+-+November+2017+%5B124+-+125%5D_Page_3.jpg)
















